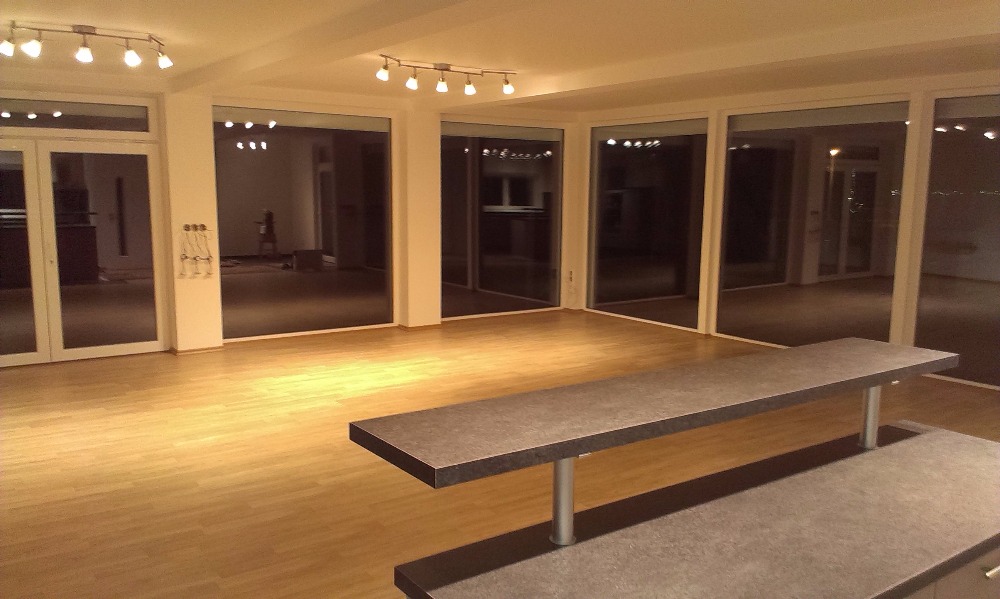15-module house

The 15-module house that we have built shows that our houses can be built of any number of modules and sizes. In this house we used modules of 2.5 x 10.2 meters as a special size since it was built as an extension to the already finished basement, originally planned for a different kind of house. It proves the possibility of using modules for the reconstruction and extension of any home.

This is a picture of a 15-module house including a basement. The modules are fastened to the concrete foundation forming the ceiling of parking spaces under the entire house. Both floors have a terrace with separate entrance, from which you can walk into any room in the house.

The glass sides face east, south and west. The northern side with the kitchen and bathroom windows is made from sheathing from cladding panels. The total living area on each floor is 180 m² / 1937 ft². The terrace area on each floor is over 100m²
/ 1076.4 ft². The glass railings on the first floor and the greenery that surrounds the ground floor terrace provide nice views of the beautiful surroundings of the Moravian Karst in the Czech Republic.

The living room as open space on the main floor.

The large windows make your house look bigger and the open space can be used freely.

The view from the living room of the kitchen counter and hallway to the other rooms.